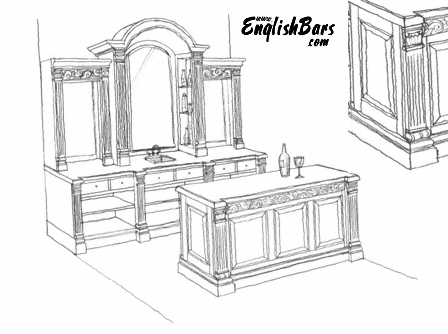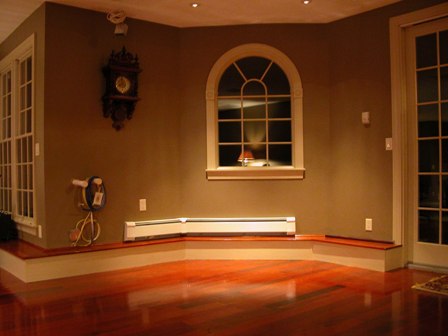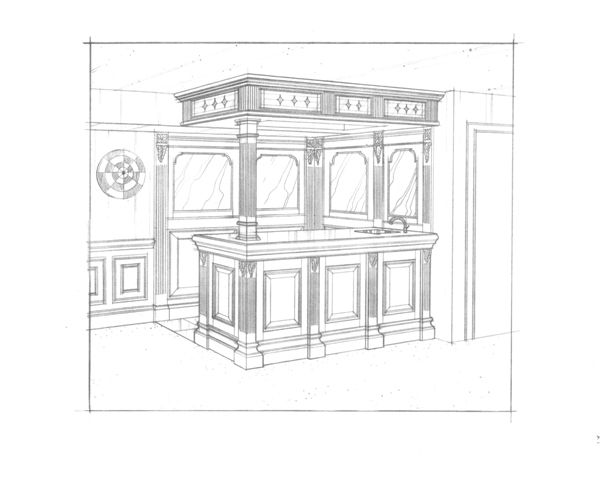
We are no longer accepting custom bar orders. Please try your local craftsman or www.whbars.com.
Custom Bars
We are accepting custom bars on a case-by-case basis.
The minimum cost for any custom bar is $5000.
The factors in accepting a custom bar are:
1-the available kilned-dried wood - we have to plan 1-2 months ahead.
Therefore, if the wood in the pipeline is already planned, we can't really start
immediately.
2-complexity of the project.
3-the feel we get from you on understanding the problems, installation issues,
and general knowledge of the project you want to begin.
4-the length of time you are willing to wait.
INITIAL SKETCHES
After initially discussing your custom bar project, we may or may not draw out a simple rendition. This is to give you an idea of what we are talking about. It could be something we imagine or something you submitted. It may look a little like this. It will be quick and to the point.

At this point, if you wish to pursue discussing the project, we have no problem with that. Yet, if you want us to continue returning more sketches and or to provide detailed drawings on ideas, we will collect a deposit fee of at least $250. This is to protect our time....because we are not a design company for others. Again, discussing ideas is no problem...and no fee.
PROBLEMS
Let me discuss #2 and #3 as a single issue for the moment. There was a customer in 2005 that emailed us for an entire year. At first, it was a simple modification on our standard bar. Then, the back changed, then this, then this. This was no problem...changes will happen along the way. We worked with him for 6-8 months....on and off. Then, toward the end, he submitted a photo of the area. My mouth dropped. He wanted a full canopy that touched the ceiling and, of course, it needed to fit that angle. We knew about the angle 2-3 months into the discussion.
It was just at this point, when you look at the drawing and say, "wait a
minute". I was already not excited about the angle. Yet, we were
months into discussion at this point and Mr. X was an easy-going guy (when we
learned about the angle). The ledge was no problem. We knew about
it. It was the  window
that finally killed my enthusiasm. It was too close to the ceiling to
properly fit this canopy. Don't get me wrong - anything is possible with
willpower and determination, but this project was already consuming more hours
than planned. The front bar was no problem. I had no problem doing a
front section. It was all because of the canopy.
window
that finally killed my enthusiasm. It was too close to the ceiling to
properly fit this canopy. Don't get me wrong - anything is possible with
willpower and determination, but this project was already consuming more hours
than planned. The front bar was no problem. I had no problem doing a
front section. It was all because of the canopy.
I tried to discuss canning the canopy. Yet, Mr. X was begging me to just do it and he'd work out the details/problems. That's a great attitude, but I just couldn't sell something I didn't feel comfortable doing. We finally had to abandon this project.
I've sold over 600 kitchens in 10 years. We didn't install them all, but I've learned a few things about installation in these years....although already having the building/construction knowledge. I've yelled and fought with contractors and carpenters over these years. I can't begin to tell all the stories. In addition, I can talk with a woman/man for 15 minutes and tell if they will be a pain in the ass. There's just warning signs along the way. As a matter of fact, life is full of warning signs....we just don't seem to pay attention enough.
Anyway, in the end, we all just want a pleasurable experience. One day, I will talk about this in-depth, but this isn't really what I wanted to discuss. The point is, I have sufficient knowledge and experience to identify and consult on the installation. You don't want problems and we don't want more headaches. My time is limited....and it's a simple economics issue. All the delays only continue to prolong our new designs from hitting mass production.

NOT A PROBLEM
In the example to the right, the bar was only about 60"x60". He faced a soffitt issue. We designed a back similar to the Sir Walter with a SPECIAL CANOPY look. The installation was to be simple by jamming the canopy up against the ceiling. The front bar did have a slight L in the shape...although not really visible in the drawing. This was new installation and therefore easy to identify the problems and pitfalls. His pictures were clear and the job easy to understand.
The cost of this bar was ~$7000 with a black granite top.